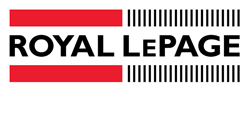Two or more storey
200, Rue Hall, #114, Verdun/Île-des-Soeurs (Montréal) H3E 1P3
Help
Enter the mortgage amount, the amortization period and the interest rate, then click «Calculate Payment» to obtain the periodic payment.
- OR -
Specify the payment you wish to perform and click «Calculate principal» to obtain the amount you could borrow. You must specify an interest rate and an amortization period.
Info
*Results for illustrative purposes only.
*Rates are compounded semi-annually.
It is possible that your payments differ from those shown here.
Description
ILE DES SOEURS - VAL DE L'ANSE Discover an oasis of luxury on the banks of the majestic St. Lawrence River. This magnificent home, nestled in an enchanting setting, offers 4 bedrooms, 3 full bathrooms and 1 powder room. Enjoy a large, intimate terrace, a magnificent dining area for al fresco dining and a sophisticated lounge area for memorable evenings. Located in a full service building: gym, indoor and outdoor pools. This exceptional property combines the best of home living with the amenities of a high-end community. Don't miss this opportunity. SPECTACULAR
Addendum
UNMATCHED LUXURY, REMARKABLE SPACE & EXCEPTIONAL FINISH
Design perfection! A unique home where refinement and elegance are found in every room. Fine materials and quality at every level.
Spread over 3 levels, this large home offers more than 3200 sq. ft. and large terraces with direct access to gardens and the river.
RARELY AVAILABLE corner unit strategically located on the forest and south facing. More spacious with lots of privacy and sunlight.
As you arrive at this exceptional home, you'll be immediately charmed by the spacious, bright ENTRANCE HALL with its elegant finishes. High ceilings and windows create a remarkable effect.
The KITCHEN, a real highlight. Worthy of great chefs, the kitchen offers high quality materials, fully equipped with top of the line appliances. With its granite countertops and timeless look, every detail has been designed to combine luxury and functionality. With its large central island and ample storage space, this kitchen also offers a beautiful breakfast area and access to an intimate outdoor dining terrace!
THIS OUTDOOR SPACE is simply magical. It allows you to dine al fresco while protected from the elements. A remarkable space for memorable evenings!
The LOUNGE, with its soaring windows, is bathed in natural light and offers a breathtaking view of the St. Lawrence River.
Description sheet
Rooms and exterior features
Inclusions
Exclusions
Features
Assessment, Taxes and Expenses

Photos - No. Centris® #14785425
200, Rue Hall, #114, Verdun/Île-des-Soeurs (Montréal) H3E 1P3
 Back facade
Back facade  Hallway
Hallway  Hallway
Hallway  Living room
Living room  Living room
Living room  Living room
Living room  Living room
Living room  Living room
Living room Photos - No. Centris® #14785425
200, Rue Hall, #114, Verdun/Île-des-Soeurs (Montréal) H3E 1P3
 Living room
Living room  Living room
Living room  Kitchen
Kitchen  Kitchen
Kitchen  Kitchen
Kitchen  Kitchen
Kitchen  Kitchen
Kitchen  Patio
Patio Photos - No. Centris® #14785425
200, Rue Hall, #114, Verdun/Île-des-Soeurs (Montréal) H3E 1P3
 Patio
Patio  Dining room
Dining room  Dining room
Dining room  Washroom
Washroom  Hallway
Hallway  Primary bedroom
Primary bedroom  Primary bedroom
Primary bedroom  Primary bedroom
Primary bedroom Photos - No. Centris® #14785425
200, Rue Hall, #114, Verdun/Île-des-Soeurs (Montréal) H3E 1P3
 Balcony
Balcony  Ensuite bathroom
Ensuite bathroom  Ensuite bathroom
Ensuite bathroom  Office
Office  Bathroom
Bathroom  Bathroom
Bathroom  Family room
Family room  Family room
Family room Photos - No. Centris® #14785425
200, Rue Hall, #114, Verdun/Île-des-Soeurs (Montréal) H3E 1P3
 Family room
Family room  Bedroom
Bedroom  Bathroom
Bathroom  Bedroom
Bedroom  Laundry room
Laundry room 
 Patio
Patio  Patio
Patio Photos - No. Centris® #14785425
200, Rue Hall, #114, Verdun/Île-des-Soeurs (Montréal) H3E 1P3
 Patio
Patio  Land/Lot
Land/Lot  Land/Lot
Land/Lot  Garden
Garden  Pool
Pool  Pool
Pool  Aerial photo
Aerial photo  Aerial photo
Aerial photo Photos - No. Centris® #14785425
200, Rue Hall, #114, Verdun/Île-des-Soeurs (Montréal) H3E 1P3
 Aerial photo
Aerial photo  Aerial photo
Aerial photo  Aerial photo
Aerial photo  Aerial photo
Aerial photo  Exterior
Exterior  Pool
Pool  Pool
Pool  Exercise room
Exercise room Photos - No. Centris® #14785425
200, Rue Hall, #114, Verdun/Île-des-Soeurs (Montréal) H3E 1P3
 Common room
Common room  Hallway
Hallway 
 Frontage
Frontage 































































