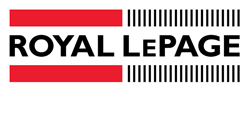Apartment
201, Rue Jacques-Le Ber, #520, Verdun/Île-des-Soeurs (Montréal) H3E 0E3
Help
Enter the mortgage amount, the amortization period and the interest rate, then click «Calculate Payment» to obtain the periodic payment.
- OR -
Specify the payment you wish to perform and click «Calculate principal» to obtain the amount you could borrow. You must specify an interest rate and an amortization period.
Info
*Results for illustrative purposes only.
*Rates are compounded semi-annually.
It is possible that your payments differ from those shown here.
Description
MYX - Design project on the Pointe Nord. Magnificent one bedroom with spectacular views of the river and Champlain Bridge. Open concept offers a spacious and convivial living space. Quartz countertops, beautifully finished backsplash. Large 22'X7' balcony. Parking and storage. Steps to services and REM station. MUST SEE!
Addendum
MYX POINTE-NORD
INSPIRING DESIGN :
. Modern and clean . Highlighting spaces . Great brightness . Complete soundproofing . Scandinavian inspired design . Modern kitchen . Quartz Countertops . Concrete bathroom sinks
ROOFTOP LIVING :
. Outdoor Pool . An urban chalet . A huge terrace . A fully equipped gym . Hanging chairs . Giant chess set . Breathtaking views of the river and downtown.
NEIGHBORHOOD LIFE NEARBY :
. Highways 10 & 15 . 5 minute drive to downtown or the South Shore . Elementary School . Day Care . Grocery Stores (IGA and Provigo) . Pharmacies (Jean Coutu and Pharmaprix) . Banks (BMO, RBC, TD, BNC, Desjardins and Scotia) . . Restaurants (Les Enfants Terribles) . Bakery (Mamie Clafoutis) . SAQ . Park . Bike Trails (Quebec Green Route) . 200 m from future REM station
Condo lease ends June 30, 2024, rent $1800/month.
Description sheet
Rooms and exterior features
Inclusions
Exclusions
Features
Assessment, Taxes and Expenses

Photos - No. Centris® #23347648
201, Rue Jacques-Le Ber, #520, Verdun/Île-des-Soeurs (Montréal) H3E 0E3
 Frontage
Frontage  Living room
Living room  Dining room
Dining room  Kitchen
Kitchen  Kitchen
Kitchen  Primary bedroom
Primary bedroom  Bathroom
Bathroom  Laundry room
Laundry room Photos - No. Centris® #23347648
201, Rue Jacques-Le Ber, #520, Verdun/Île-des-Soeurs (Montréal) H3E 0E3
 Balcony
Balcony  View
View  Frontage
Frontage  Reception Area
Reception Area  Hallway
Hallway  Hallway
Hallway  Common room
Common room  Common room
Common room Photos - No. Centris® #23347648
201, Rue Jacques-Le Ber, #520, Verdun/Île-des-Soeurs (Montréal) H3E 0E3
 Common room
Common room  Common room
Common room  Exercise room
Exercise room  Pool
Pool  Pool
Pool  Other
Other  Frontage
Frontage  Other
Other Photos - No. Centris® #23347648
201, Rue Jacques-Le Ber, #520, Verdun/Île-des-Soeurs (Montréal) H3E 0E3
 Other
Other  Other
Other 































