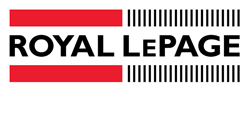Apartment
50, Rue Berlioz, #703, Verdun/Île-des-Soeurs (Montréal) H3E 1M2
Help
Enter the mortgage amount, the amortization period and the interest rate, then click «Calculate Payment» to obtain the periodic payment.
- OR -
Specify the payment you wish to perform and click «Calculate principal» to obtain the amount you could borrow. You must specify an interest rate and an amortization period.
Info
*Results for illustrative purposes only.
*Rates are compounded semi-annually.
It is possible that your payments differ from those shown here.
Description
Bienvenue au 703 des Verrières sur le Fleuve Phase 1. Condo de 1112 p.c., salon et salle à manger à aire ouverte, 2 chambres à coucher, une verrière et 2 salles de bains, orienté sud. Un espace de vie convivial et agréable à vivre. Une fenestration abondante, une vue spectaculaire du fleuve et des jardins. Inclus 1 stationnement intérieur et 1 rangement. À quelques pas du REM, des commerces, des pistes cyclables, du fleuve et du centre-ville. Occupation rapide.
Description sheet
Rooms and exterior features
Inclusions
Exclusions
Features
Assessment, Taxes and Expenses

Photos - No. Centris® #25527765
50, Rue Berlioz, #703, Verdun/Île-des-Soeurs (Montréal) H3E 1M2
 Frontage
Frontage  Hallway
Hallway  Hallway
Hallway  Living room
Living room  Living room
Living room  Living room
Living room  Dining room
Dining room  Kitchen
Kitchen Photos - No. Centris® #25527765
50, Rue Berlioz, #703, Verdun/Île-des-Soeurs (Montréal) H3E 1M2
 Kitchen
Kitchen  Solarium
Solarium  Primary bedroom
Primary bedroom  Primary bedroom
Primary bedroom  Primary bedroom
Primary bedroom  Bathroom
Bathroom  Bedroom
Bedroom  Bathroom
Bathroom Photos - No. Centris® #25527765
50, Rue Berlioz, #703, Verdun/Île-des-Soeurs (Montréal) H3E 1M2
 Frontage
Frontage  Hallway
Hallway  Pool
Pool  Exercise room
Exercise room  Other
Other  Back facade
Back facade  View
View 
Photos - No. Centris® #25527765
50, Rue Berlioz, #703, Verdun/Île-des-Soeurs (Montréal) H3E 1M2
 Pool
Pool  Pool
Pool  View
View  Water view
Water view 





































