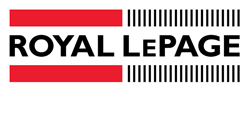Apartment
201, Ch. du Golf, #105, Verdun/Île-des-Soeurs (Montréal) H3E 1Z4
Help
Enter the mortgage amount, the amortization period and the interest rate, then click «Calculate Payment» to obtain the periodic payment.
- OR -
Specify the payment you wish to perform and click «Calculate principal» to obtain the amount you could borrow. You must specify an interest rate and an amortization period.
Info
*Results for illustrative purposes only.
*Rates are compounded semi-annually.
It is possible that your payments differ from those shown here.
Description
Welcome to PANORAMA - Situated on the first floor. Large 2 bedroom, 2 bath condo. 10' ceilings, large windows providing plenty of natural light. Living room, dining room, open kitchen offers a spacious and convivial space. Large foyer and storage space. Gas fireplace. Huge private patio/terrace. 2 tandem parking spaces. Close to all amenities and REM station. A must see!
Addendum
PANORAMA SUR L'ÎLE
Designed by Dan S. Hanganu, renowned architect and winner of more than 40 awards for excellence worldwide, Panorama sur l'Île is located directly at the entrance to the island and consists of 2 twin towers, one 12 storeys high and the other 19 storeys high.
The gray exterior of the building is beautifully enhanced by the use of state-of-the-art materials. Vast windows at the entrance allow the eye to penetrate the building and view the gardens. Perforated anodized aluminum, an unprecedented material, predominates at the front of the terraces and the atrium at the top. Superb lighting. Day and night. THE ISLAND PANORAMA STANDS OUT FROM THE LANDSCAPE.
West-facing condo. Large windows provide plenty of sunlight. 10' ceilings, huge private terrace.
Opposite 2-bedroom model, 2 full bathrooms and spacious, comfortable living areas. Large vestibule and ample storage.
The living room, dining room and kitchen are open-plan, but the design of the unit makes the rooms very functional and convivial. The gas fireplace in the living room is a welcome addition to winter evenings.
The bedrooms are good-sized and located on opposite sides of the building. The 2 bathrooms are complete, one with bath/shower and the other with shower and space for washer and dryer.
The building boasts beautiful gardens, a superb outdoor pool with waterfall and a large swimming pool.
Following the Annual General Meeting on September 25, a special contribution of $110,622 was requested for the deficit and the contribution to the insurance fund. The share of this contribution is $735.63, payable as follows: 3 equal payments, each of $245.21, dated December 1, 2024, February 1, 2025 and April 1, 2025, payable to Copropriété Panorama sur l'Île.
Description sheet
Rooms and exterior features
Inclusions
Exclusions
Features
Assessment, Taxes and Expenses

Photos - No. Centris® #14193678
201, Ch. du Golf, #105, Verdun/Île-des-Soeurs (Montréal) H3E 1Z4
 Frontage
Frontage  Overall View
Overall View  Kitchen
Kitchen  Hallway
Hallway  Kitchen
Kitchen  Kitchen
Kitchen  Overall View
Overall View  Living room
Living room Photos - No. Centris® #14193678
201, Ch. du Golf, #105, Verdun/Île-des-Soeurs (Montréal) H3E 1Z4
 Overall View
Overall View  Overall View
Overall View  Primary bedroom
Primary bedroom  Primary bedroom
Primary bedroom  Ensuite bathroom
Ensuite bathroom  Bedroom
Bedroom  Washroom
Washroom  Patio
Patio Photos - No. Centris® #14193678
201, Ch. du Golf, #105, Verdun/Île-des-Soeurs (Montréal) H3E 1Z4
 Patio
Patio  Frontage
Frontage  Other
Other  Reception Area
Reception Area  Reception Area
Reception Area  Common room
Common room  Exercise room
Exercise room  Pool
Pool Photos - No. Centris® #14193678
201, Ch. du Golf, #105, Verdun/Île-des-Soeurs (Montréal) H3E 1Z4
 Exterior
Exterior  Exterior
Exterior  Garden
Garden  Patio
Patio  Patio
Patio 





































