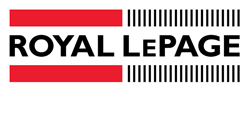Apartment
300, Av. des Sommets, #2111, Verdun/Île-des-Soeurs (Montréal) H3E 2B7
Help
Enter the mortgage amount, the amortization period and the interest rate, then click «Calculate Payment» to obtain the periodic payment.
- OR -
Specify the payment you wish to perform and click «Calculate principal» to obtain the amount you could borrow. You must specify an interest rate and an amortization period.
Info
*Results for illustrative purposes only.
*Rates are compounded semi-annually.
It is possible that your payments differ from those shown here.
Description
LES SOMMETS SUR LE FLEUVE PHASE 4: Une adresse prestigieuse de la Pointe-Sud. Étage prestige 10' plafonds. Condo d'exception situé directement sur le fleuve offrant une vue impressionnante et spectaculaire. Ensoleillement exceptionnel. Entièrement rénové avec des matériaux de grandes qualités. Deux chambres à coucher à l'opposé, 2 salles de bains, concept à aire ouverte, planchers de bois. Vous apprécierez le style moderne et épuré de ce condo. Un SIMPLE coup de COEUR!
Description sheet
Rooms and exterior features
Inclusions
Exclusions
Features
Assessment, Taxes and Expenses

Photos - No. Centris® #16210888
300, Av. des Sommets, #2111, Verdun/Île-des-Soeurs (Montréal) H3E 2B7
 Frontage
Frontage  Hallway
Hallway  Hallway
Hallway  Living room
Living room  Living room
Living room  View
View  Living room
Living room  Dining room
Dining room Photos - No. Centris® #16210888
300, Av. des Sommets, #2111, Verdun/Île-des-Soeurs (Montréal) H3E 2B7
 Dining room
Dining room  Dining room
Dining room  Kitchen
Kitchen  Kitchen
Kitchen  Kitchen
Kitchen  Primary bedroom
Primary bedroom  Primary bedroom
Primary bedroom  Bathroom
Bathroom Photos - No. Centris® #16210888
300, Av. des Sommets, #2111, Verdun/Île-des-Soeurs (Montréal) H3E 2B7
 Bathroom
Bathroom  Bedroom
Bedroom  Bedroom
Bedroom  Bathroom
Bathroom  Bathroom
Bathroom  Laundry room
Laundry room  Office
Office  Balcony
Balcony Photos - No. Centris® #16210888
300, Av. des Sommets, #2111, Verdun/Île-des-Soeurs (Montréal) H3E 2B7
 View
View  View
View  Pool
Pool  Exercise room
Exercise room  Pool
Pool  Pool
Pool 





































